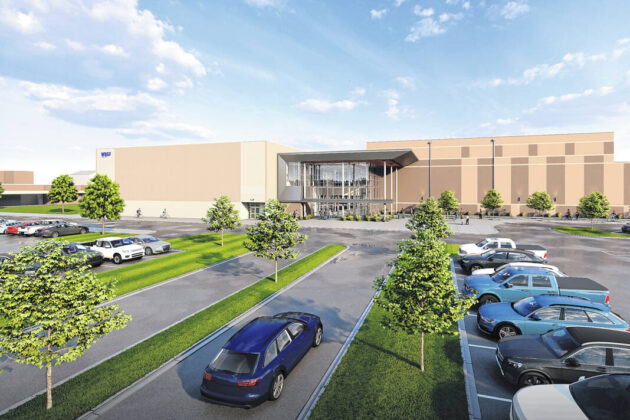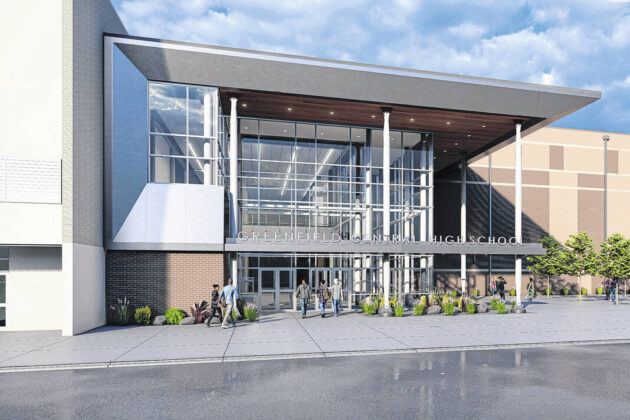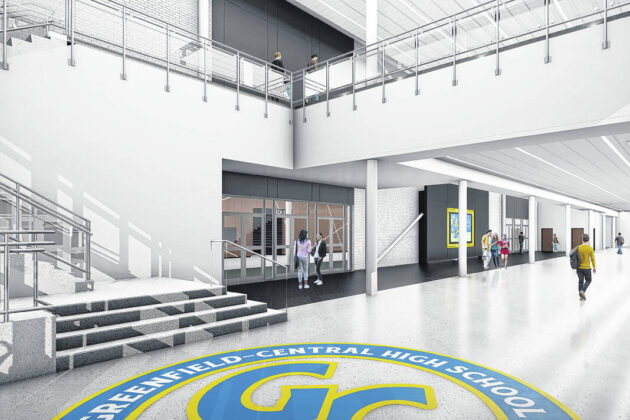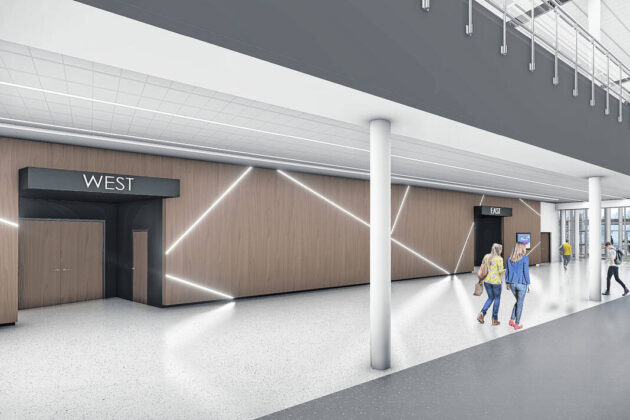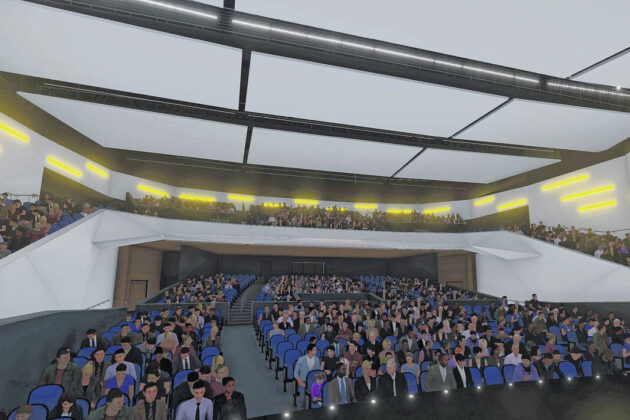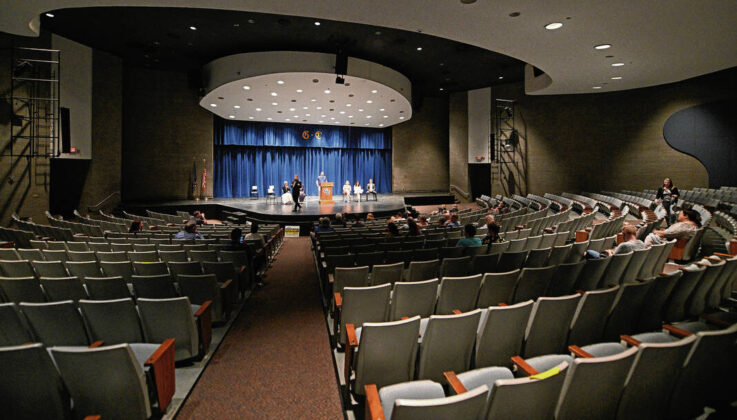GREENFIELD — Construction trailers and barricades will soon appear on the north end of Greenfield-Central High School as construction of a new auditorium and expanded natatorium gets underway.
Superintendent Harold Olin said he expects to break ground on the ambitious project sometime this month, and that more details would be discussed at the Sept. 12 school board meeting.
“We just had our first meeting with all the contractors last week. We’re really trying to make sure everyone is on the same page with a project of this size,” said Olin, who expects construction trailers to be dropped off starting within the next couple of weeks.
The multi-million dollar project will replace the high school’s outdated auditorium with a much larger, state-of-the-art facility that Olin said will be “unlike anything this side of Indianapolis.”
The 1,400-seat performing arts center will feature a high-tech sound system and LED lighting. It will replace the school’s original auditorium, which will continue to be used as a theater and possibly large group instruction space.
The construction project also expands the school’s natatorium space, doubling the seating from 145 to 295.
The two spaces will share a two-story glass entryway that school officials say will be an inviting space for both Greenfield-Central families and guests.
The project, estimated to cost between $20 and $25 million, will be funded through bond proceeds that Olin said will take approximately two years to complete.
While current juniors and seniors likely won’t see the finished product until after they graduate, they will feel the effects in the parking lot.
Construction will take up a number of staff and student parking spots and close access to Door 37 between the practice gym and pool, which is the main entrance used by student drivers each day.
“We have done quite a bit of work to try and minimize the disruptions this construction project is going to have on our students and community,” said principal Jason Cary, who said students and parents will be notified before changes take place.
“There’s plenty of parking. You’ll just need to walk a little bit further,” said Olin, who doesn’t anticipate students having a problem on school days.
“For our day-to-day schedule with kids from 8:30 to 3:30, we won’t have any issues, but we’re going to have to be creative (with parking) when we have some big events,” he said.
That means late-arriving guests may have to park in auxiliary parking lots on the northwest end of campus, south of the fieldhouse, or by the tennis courts off Franklin Road.
Long-range plans include the addition of more parking spaces, said Olin — which might include utilizing the 92-acre property just west of the school — but no exact plans have been set.
In the meantime, Olin said “things will be uncomfortable for a while, but we have enough parking available to make it work.”
Greenfield-Central’s business manager, Nathaniel Day, suggests families and friends consider carpooling to school events to minimize the number of vehicles in the parking lots.
“I’d be the first to admit that there are times when my family comes to an event and we have five people and three cars, so we need to be smarter about consolidating the amount of cars,” he said, especially at high-attendance events like football and basketball games.
While the next two years may be somewhat of a hassle when it comes to parking and building access, Olin has no doubt the public will be impressed with the end result.
“It will be a fantastic asset,” he said.
The new auditorium will also be available for public use, which Day said will provide a bigger space for performances, meetings and other gatherings than is now available anywhere else in town.
Having the new auditorium located on the outer edge of the school building — rather than the center of the school, where the current auditorium now sits — benefits not only event-goers but to those wanting to rent the space.
“If you wanted to use our current auditorium on a weekday you couldn’t do it for school safety reasons,” said Day, but the new auditorium can be closed off from the rest of the school.
Day said the new glassed-in entryway — which leads to the auditorium, natatorium and main gym — will be an impressive welcoming point for guests attending large-scale events like basketball and volleyball sectionals and statewide music contests.
Olin said the project will completely transform the look of the building.
As construction gets underway, he and other school officials will be meeting with the Skillman project management firm and Lancer + Beebe architectural firm every two weeks to stay on top of the latest developments.


