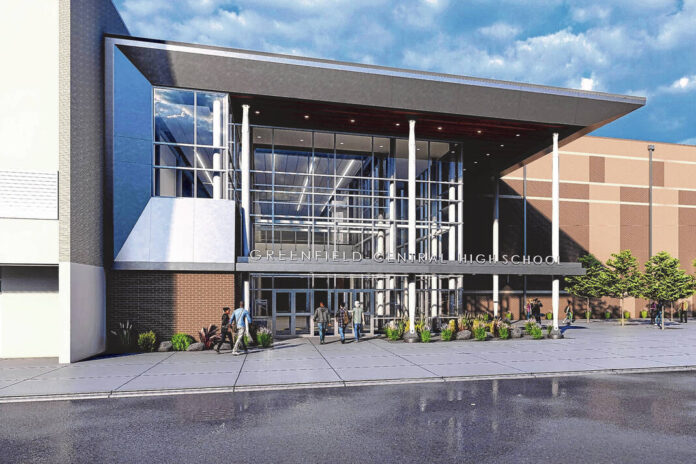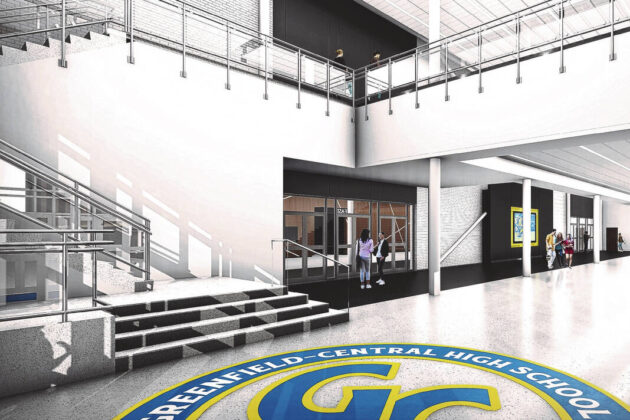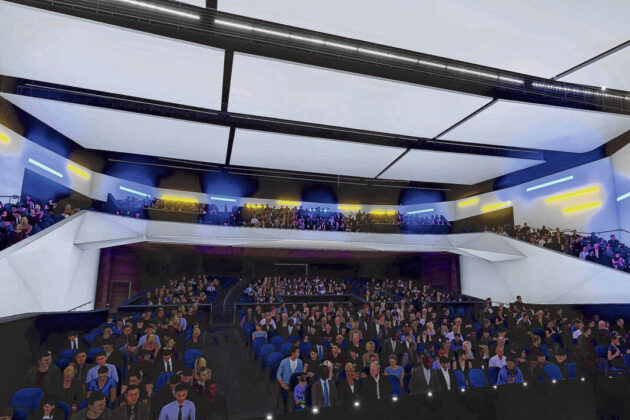
Renderings of the new auditorium and natatorium space at Greenfield-Central High School were presented at Monday’s school board meeting by Indianapolis architectural firm Lancer + Beebee, who have worked with school administrators and teachers over 12 months to create the overall design. The board unanimously approved the design for public bid.
Images courtesy Lancer + Beebe
GREENFIELD — A showstopping new auditorium and expanded natatorium are one step closer to reality at Greenfield-Central High School.
After working the past 12 months on a design for the new space, the Greenfield-Central school board voted unanimously Monday night to approve the construction documents for public bid.
“We hope to break ground over summer break. This will depend on the availability of the steel and the concrete walls,” Superintendent Harold Olin said.
Olin said the project, estimated to cost between $20 and $25 million, will be funded through bond proceeds and will take approximately two years to complete. The Skillman Corporation will oversee the project.
The new performing arts center will feature 1,400 seats, a high-tech sound system and LED lighting along the back walls that can change colors before or during performances.
It will replace the school’s smaller, outdated auditorium, which will continue to be used as a theater and possibly large group instruction space.
The construction project also expands the school’s natatorium, doubling the seating from 145 to 295.
The two spaces will share a two-story glass entryway, which will also serve as an entryway to the school’s main gym.
Olin said the overall project, which will mostly occupy part of a parking lot on the north end of the school, will completely transform the look of the building.
The school board, along with teachers from the school’s performing arts department, have worked with Indianapolis architectural firm Lancer + Beebe on the design phase of the project over the past year.
At Monday’s school board meeting, Tim Funston, senior project manager with Lancer + Beebe, shared a slideshow showing what the new auditorium and natatorium would entail.
Renderings show a glass-in atrium and wide foyer that connects the new auditorium, natatorium and gymnasium. A second floor balcony in the foyer overlooks the entrance below.
The new performing arts center is the star of the show, with LED lights emitting colored lighting along the back walls. The new center includes what Funston said was the most advanced technology for an educational learning center, as well as video scenes on the lobby feature wall, storage space for a piano, risers and costumes and a changing room for actors, along with a green room with mirrors and lighting.
It’s a big leap from the current theater setup, which requires students and parents to haul sets up to an upstairs storage area.
The planning team assessed dozens of carpet samples, paint swatches, wall tiles and chair and curtain fabrics in designing the new space.
Funston said it’s been a pleasure working with the Greenfield-Central Schools throughout the design process, and he looks forward to seeing the project through to completion.
“We could not have asked for better partners than the Greenfield-Central Schools administration and the Skillman Corporation. The new performing arts center will truly be one-of-a-kind,” he said, “and we look forward to the school and community having access to such an amenity.”
Olin said the performing arts center will not only impact students, but the public as well.
“We anticipate this to be a beautiful space that our guests will love,” he said.
Olin added that because the new auditorium can be closed off to the rest of the school, it can be rented out to outside groups to generate revenue for the school.
Greenfield-Central students will be the primary beneficiaries, however. According to Funston’s presentation, there are currently 158 students who utilize the auditorium in choir, 242 in band and orchestra, 49 in performing arts and 28 in dance club and guard.
The auditorium also accommodates a number of outside events throughout the year, including the Hancock County Children’s Theater camps, Wilkerson Dance Studio performances, the Riley Festival queen contest and NineStar Connect’s annual meeting.






